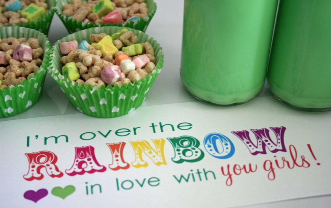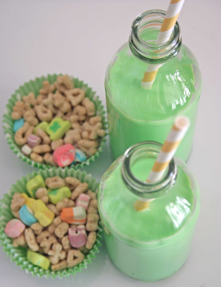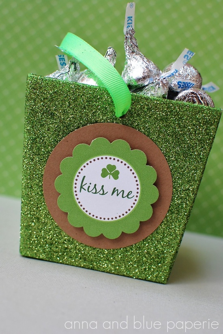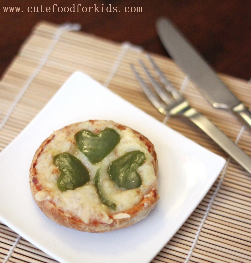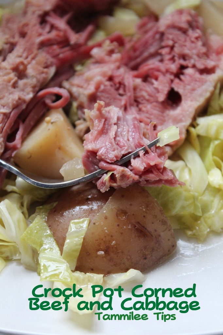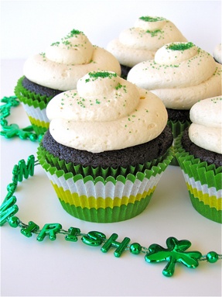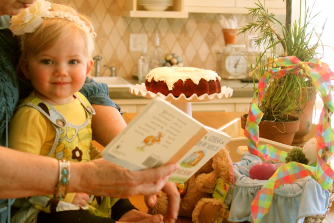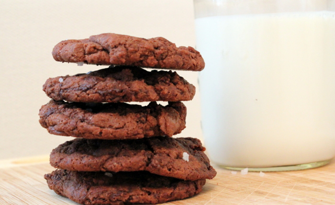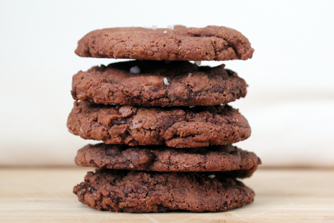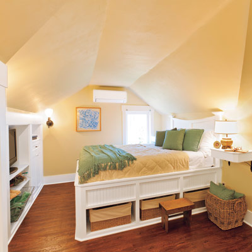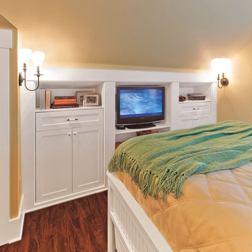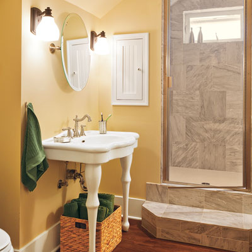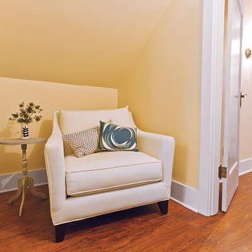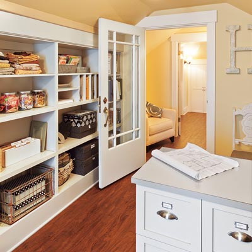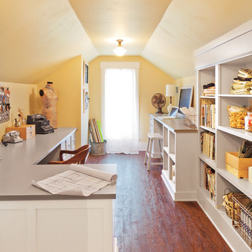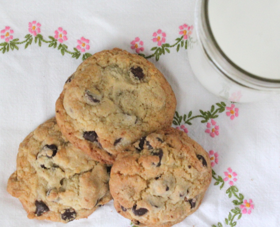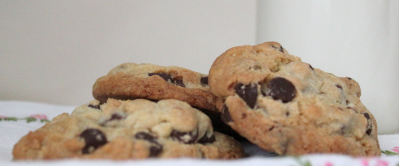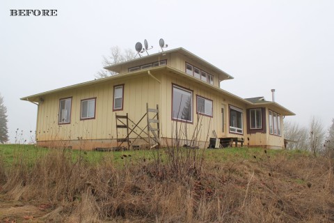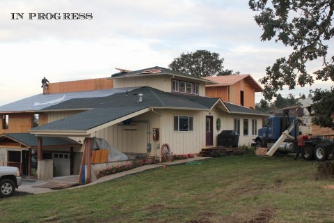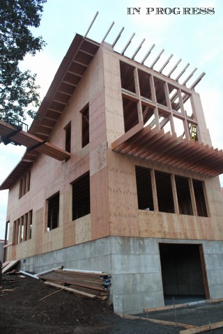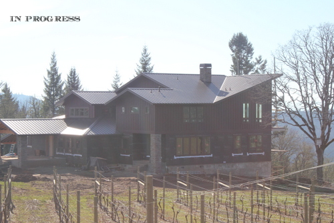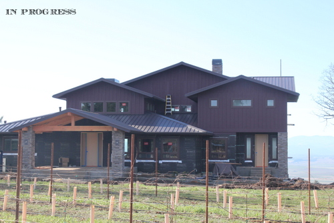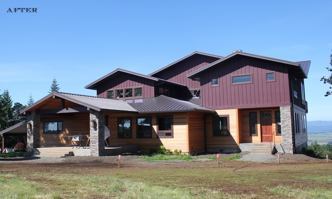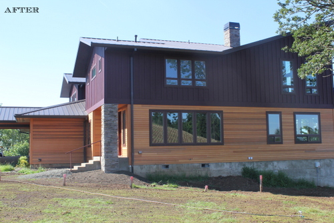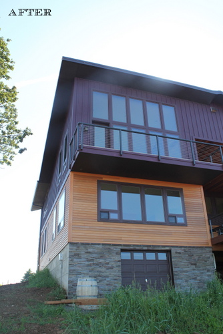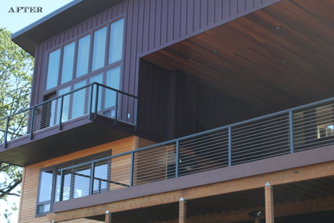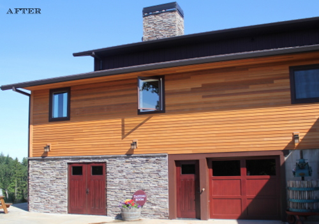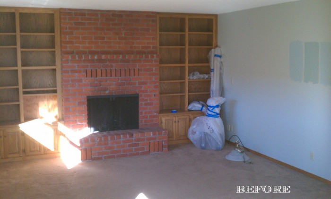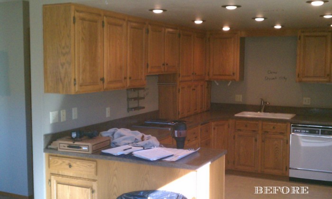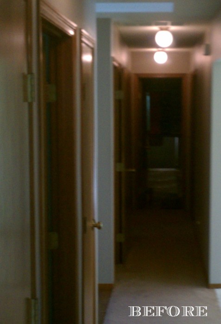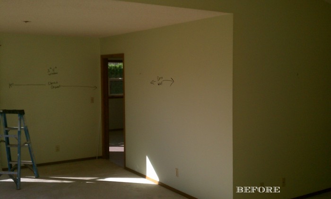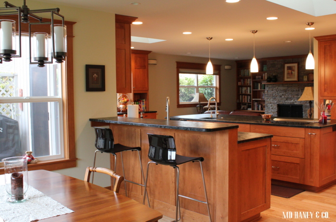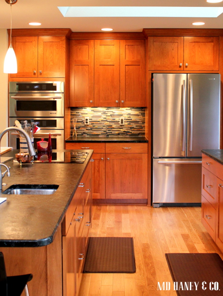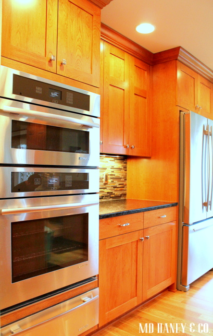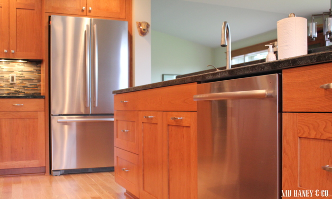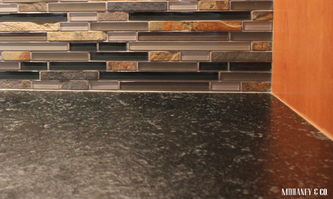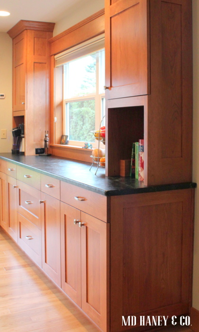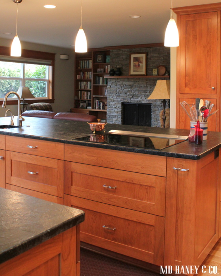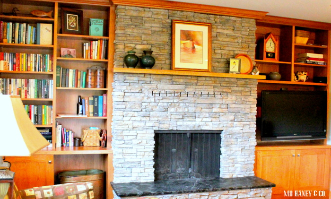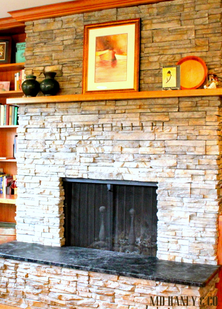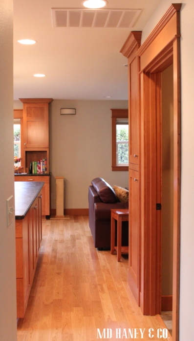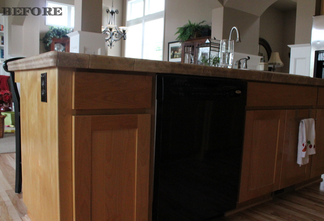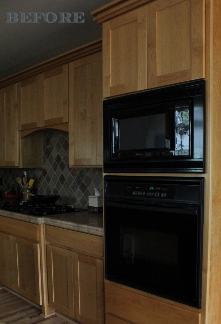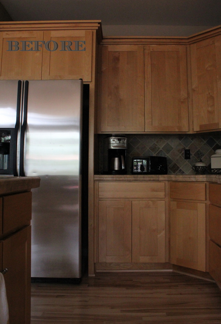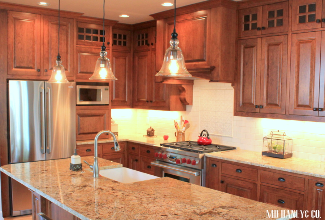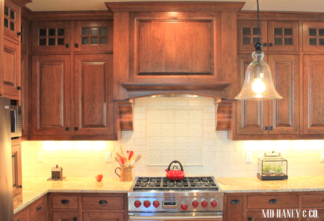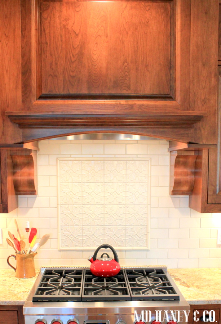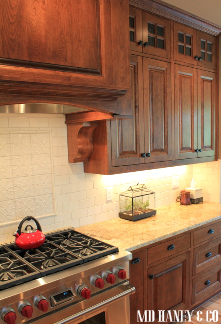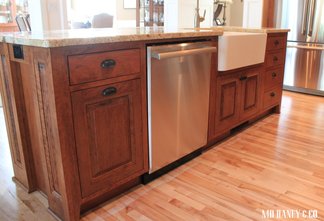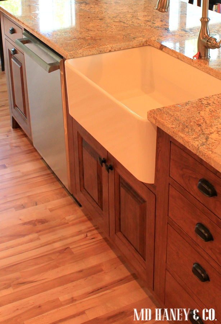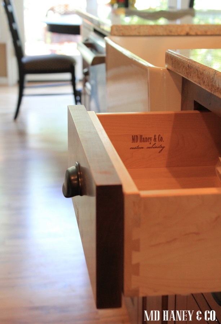I thought I would post a little update on our sweet little Main Street Cottage.
Even though this little gem needed a lot of work, she caught our eye about 6 years ago.
We approached the owners, letting them know that if they ever wanted to sell, we would be interested in buying. They were actually considering selling anyways! They wanted quite a bit for the house, and at the time, it was just out of our budget. Fast forward about 1 year....they had listed the house, and were ready to move to Eastern Oregon. They lowered the price {a little} and we decided to purchase it.
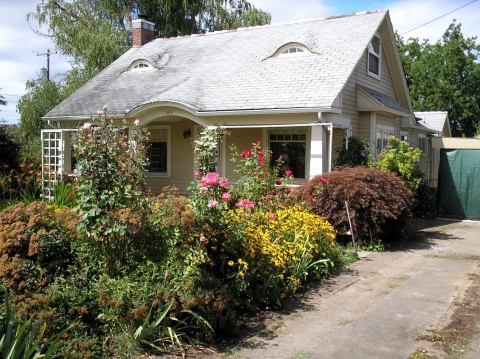
The home had/has charming features. However, it needed A LOT of work.
We would save up cash, and fix an area. That cycle took us about 4 years, but we finally got her fixed up!
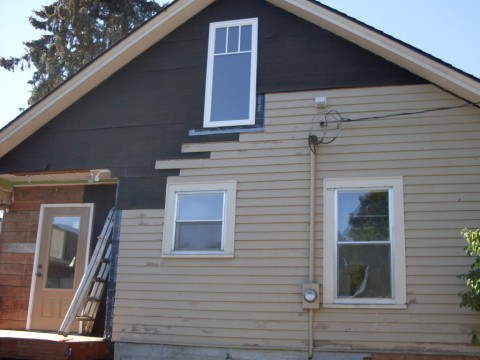
Below is a picture of the attic space 'BEFORE.'
The space was un-used and had floor joists that were on top of the attic roof. If I remember correct, there was about 5'5" of head space. Just fine for a shorty like me, but challenging for anybody over 5'3"!
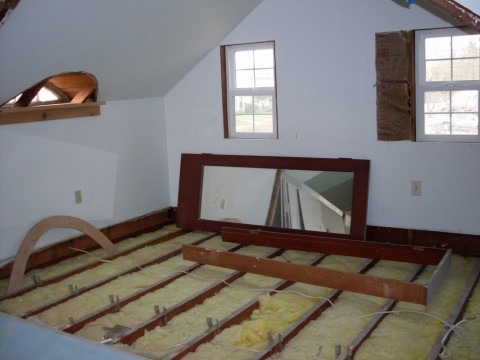
Matt gutted everything.
We brought the wiring and insulation up to code, framed for a bathroom and just worked away as we had the time and money.
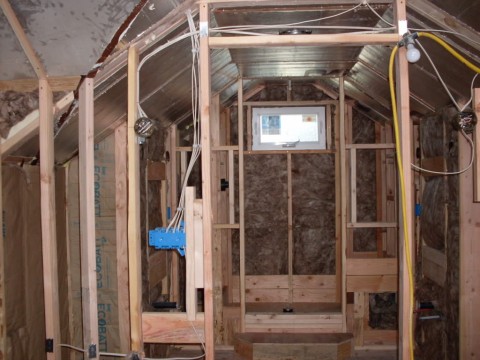
Matt hung the drywall, then applied a faux plaster finish over the drywall. It gave the walls an old house look and feel, but with out the mess of lath-and-plaster.
Then he went to work on all of the built-ins. Since the space was attic space, we had to be creative for storage needs. We couldn't get a bed up the stairs, so Matt built a bed and then carried the mattress up a ladder and through the tall upstairs office window!
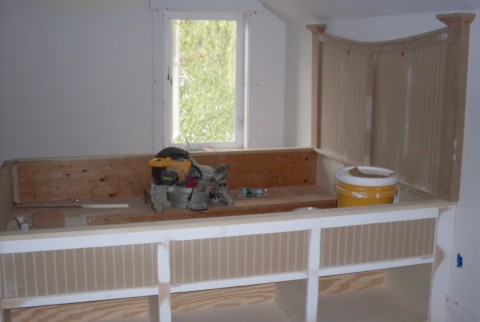
It took about 6 months to complete the upstairs bedroom and bathroom addition.
Now, we are turning into the upstairs suite into a nightly rental.
Instead of guests renting the entire house {as a vacation rental}, they will just be renting the upstairs bedroom/bathroom/seating area.
I am still fine tuning the space, but thought I would post a few pictures.

All of the built-ins make for such a cozy space!

Plenty of linen storage.



Double vanity, linen storage, walk-in marble shower and a water closet.
All that's missing is a huge soaking tub!! We really considered adding one!! However, since the new bathroom was built in the existing space of a 1938 cottage, we didn't want to take the chance of adding the additional weight. Plus, we didn't have an 'un-ending' budget!

Next week I will post the photos that This Old House took of our upstairs space. It was so fun to watch them at work and see the amazing images they captured!! It takes true talent to produce/photograph space for magazines, and they were amazing. Anyways, more on that later.
Until then, have a lovely weekend!!

