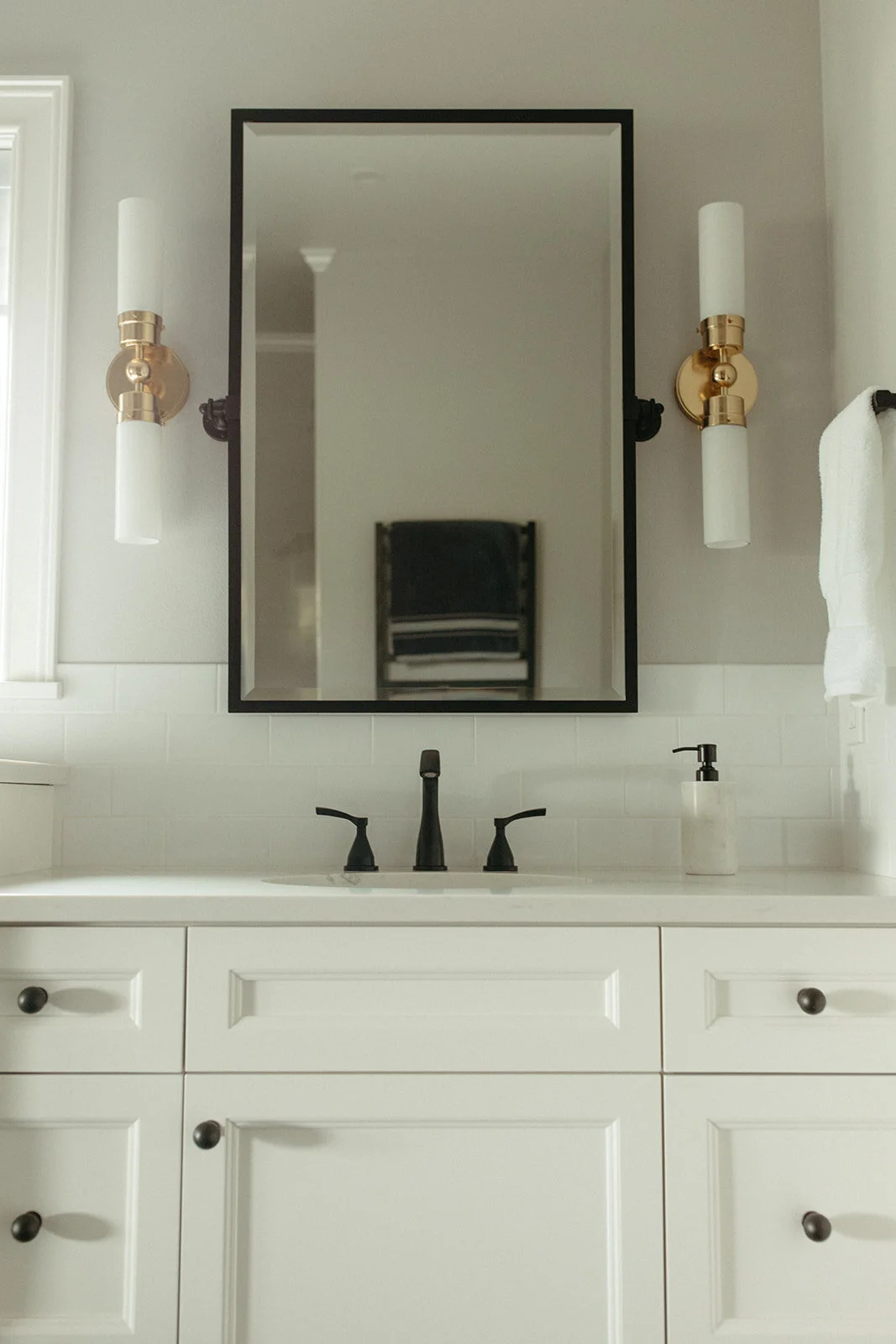McMINNVILLE REMODEL + ADDITION || master bedroom and bathroom
/Can you tell what a fun project this was to work on?!? We truly enjoyed getting to know these sweet clients, and all of the hard work was totally worth it!
The homeowners wanted to add a master suite to the main floor. The current floorpan had all of the bedrooms and bathrooms upstairs. With the new design, we added the master suite on with the new kitchen and laundry room addition.
The homeowners each wanted their own vanity space, with a divider between the two. I love this design! And look at all of the great storage!
This tile was hard to come by, especially during COVID! The sweet homeowner showed us a picture of what she liked and we went from there. The curb-less walk in shower is my favorite….and no shower door to clean…that’s a huge bonus!
The new master bedroom has huge windows to capture the beautiful view, and this lovely accent wall. I can’t say how much I love this addition and remodel. Everything turned out so well, and the only down side is that we don’t get to see Jay and Marsha (the lovely homeowners) as often as we did!
Thanks for following along!
xoxo-Darci









